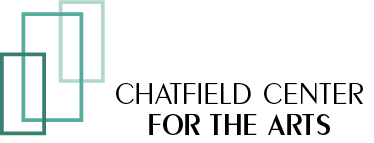Potter Auditorium
Renovated in 2016, the 650-seat Potter Auditorium is perfect for hosting corporate symposiums and nonprofit fundraisers, weddings and rehearsal dinners, graduation parties, and class reunions. The auditorium has a 4,000-square-foot hardwood floor stage that can seat 200 people when rented separately. The main floor and stage are ADA-accessible. The auditorium balcony is mobility accessible; however, it does not have designated wheelchair locations and companion seats. Potter Auditorium is outfitted with state-of-the-art sound and light systems to facilitate MainStage productions and BackStage events.
Legion Room
Located on the main floor of the 1916 Building, the Legion Room is a convertible space perfect for private parties, business meetings, lectures, and seminars. The room features large windows with window coverings, high ceilings, hardwood floors, a built-in projector, and a retractable wall-mounted screen.
Assembly Hall
The historic Chatfield School Assembly Room features expansive windows, three renovated skylights, wood floors, and more than 1700 square feet to host your wedding receptions, banquets, family reunions, or holiday parties. Accessible by stairway and elevator, Assembly Hall is convenient to restrooms and a gathering space and can accommodate 200 people.
Sunken Gym
Renovated into an open space, the Sunken Gym has large windows, accent lighting, and an ADA-accessible elevator. The spacious room can accommodate 200 people and is perfect for social gatherings, lively meetings, and receptions.
The Atrium
Constructed to connect the 1916 building Potter Auditorium, the Atrium allows for easy travel between the historic buildings. The space is finished with rich reds from bricks, matte black walls, and an accessible walking bridge connecting the second-floor gallery to balcony seating in Potter Auditorium.
Meeting Rooms and Classrooms
Training Room. The Training Room overlooks Chatfield City Park and is ideal for corporate training, strategic planning, or large event breakout sessions. The room can comfortably seat 25-40 people at moveable tables and can include the use of CCAs' flexible audio-visual equipment and whiteboard.
Board Room. CCAs’ Board Room is located on the second floor of the historic 1916 building. The room is accessible via stairs or an elevator located near the restrooms. The room can seat up to 15 people around a large central table facing audio-visual equipment for presentations that will accommodate meetings with far-flung individuals and teams.
Studio Classroom. Specially designed as a visual arts studio, this 1000-square-foot space overlooks Chatfield’s Main Street and features a myriad of art supplies, including paints, aprons, crayons, and running water. New windows facing east allow diffuse sunlight to enter the studio throughout the day.
Potter Plaza
A new addition to the CCA buildings is Potter Plaza and Deck. The outdoor gathering area is ideal for events such as small concerts, graduation parties, family reunions, and barbecues.





















